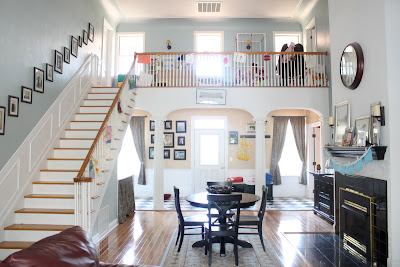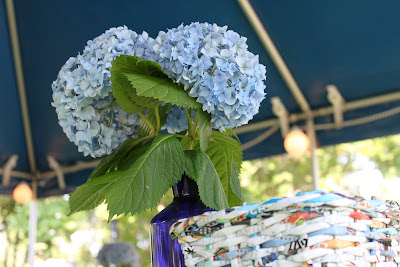Then I truly realized why. I could barely stand on one side of the kitchen and take a picture of the other. It was TOO close. It was that small. Literally it was 10' by 10' square.
Not to mention that in that square there were THREE doorways.
One to the basement...one to the dining room...and one to a hallway.
MISERABLE.
Looking back I don't even know how we functioned.
In the picture below I was standing in the HALLWAY!!!
All that is missing from the above picture is our refrigerator on the right side.
BRUTAL
So after 3 years of remodeling the above kitchen we decided to add on to our house.
And presenting...the NEW kitchen
It has EVERYTHING anyone could want in a kitchen :)
Awesome Pottery Barn Lights
A farmhouse sink
Tons of cabinetry...
Bookshelves
Hidden storage
Double ovens, a warming drawer, AND a tv (which hooks up to the internet so I can view Pinterest and ALL of my recipes are right in my kitchen)
I stalk the tile...it's my fave
A breakfast nook for seating
****I made these awesome curtains using a tutorial that I found on Pinterest. Make some...NOW!!!
More awesome lighting
And seating at the island :)
And with a fridge THAT large it's perfect for entertaining!!!!
Right next to the kitchen is a little hallway with a chalkboard...This mini area USED to be our old kitchen...yikes. Where the chalkboard is used to be where our old fridge was. It was miserable.I don't know that I would have changed a thing when adding on to our kitchen. I love the colors and the spaciousness. We are totally spoiled. We went from 10' by 10' to 16' by 32' of HEAVEN!
Thanks for coming by!!






































































